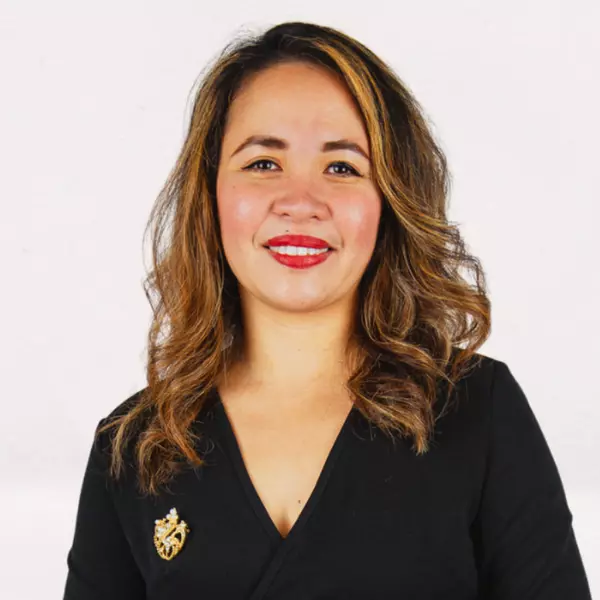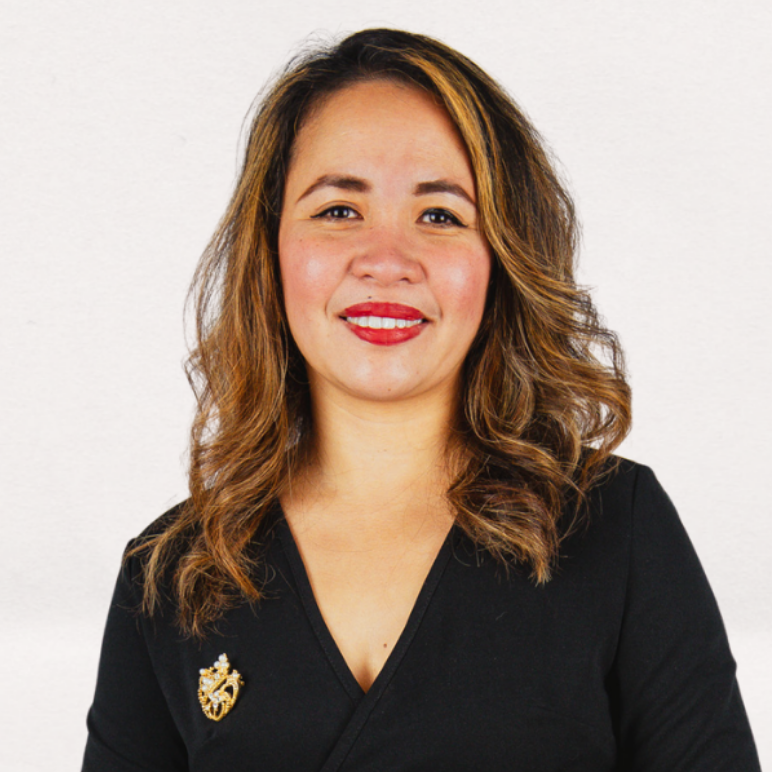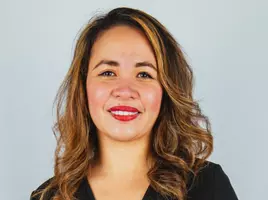Bought with Kaylyn Danielle Darby • Samson Properties
$285,000
$285,000
For more information regarding the value of a property, please contact us for a free consultation.
11219 JOYCETON DR Upper Marlboro, MD 20774
2 Beds
2 Baths
1,120 SqFt
Key Details
Sold Price $285,000
Property Type Townhouse
Sub Type Interior Row/Townhouse
Listing Status Sold
Purchase Type For Sale
Square Footage 1,120 sqft
Price per Sqft $254
Subdivision Kettering Plat 54
MLS Listing ID MDPG2163180
Sold Date 09/30/25
Style Traditional,Colonial
Bedrooms 2
Full Baths 1
Half Baths 1
HOA Fees $76/qua
HOA Y/N Y
Abv Grd Liv Area 1,120
Year Built 1986
Annual Tax Amount $3,741
Tax Year 2024
Lot Size 1,670 Sqft
Acres 0.04
Property Sub-Type Interior Row/Townhouse
Source BRIGHT
Property Description
Welcome to this 2-bedroom, 1.5-bath townhouse nestled in the Kettering neighborhood of Upper Marlboro. Recently enhanced with a fresh coat of paint and plush carpeting, this home exudes comfort and style. Step into the spacious, eat-in kitchen—ideal for casual meals or cozy gatherings. The main living areas showcase a seamless combination of dining and living spaces, perfect for modern living and entertaining. The primary bedroom features the convenience of a dual-entry bathroom, offering both functionality and privacy. Other highlights include convenient in-unit laundry and a large backyard area for relaxation.
This home offers easy access to I-495, Washington D.C., Northern Virginia, and beyond—making work, shopping, and entertainment just minutes away. Hurry and schedule your private showing appointment today!
Location
State MD
County Prince Georges
Zoning RSFA
Interior
Interior Features Carpet, Ceiling Fan(s), Dining Area, Family Room Off Kitchen, Kitchen - Country, Kitchen - Eat-In, Recessed Lighting
Hot Water Electric
Heating Heat Pump(s)
Cooling Heat Pump(s)
Equipment Washer, Dryer, Disposal, Refrigerator, Stove
Fireplace N
Appliance Washer, Dryer, Disposal, Refrigerator, Stove
Heat Source Electric
Exterior
Water Access N
Accessibility None
Garage N
Building
Story 2
Foundation Slab
Above Ground Finished SqFt 1120
Sewer Public Sewer
Water Public
Architectural Style Traditional, Colonial
Level or Stories 2
Additional Building Above Grade, Below Grade
New Construction N
Schools
School District Prince George'S County Public Schools
Others
Pets Allowed Y
HOA Fee Include Snow Removal,Common Area Maintenance
Senior Community No
Tax ID 17131502392
Ownership Fee Simple
SqFt Source 1120
Acceptable Financing FHA, Conventional, VA, Cash
Listing Terms FHA, Conventional, VA, Cash
Financing FHA,Conventional,VA,Cash
Special Listing Condition Standard
Pets Allowed Case by Case Basis
Read Less
Want to know what your home might be worth? Contact us for a FREE valuation!

Our team is ready to help you sell your home for the highest possible price ASAP








