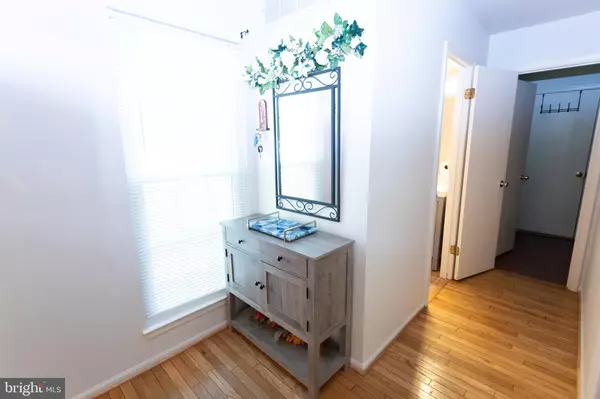Bought with Mirjana Stanisavljev • Long & Foster Real Estate, Inc.
$700,000
$710,000
1.4%For more information regarding the value of a property, please contact us for a free consultation.
4692 SMOKEY WREATH WAY Ellicott City, MD 21042
4 Beds
4 Baths
2,812 SqFt
Key Details
Sold Price $700,000
Property Type Single Family Home
Sub Type Detached
Listing Status Sold
Purchase Type For Sale
Square Footage 2,812 sqft
Price per Sqft $248
Subdivision Dorsey Search
MLS Listing ID MDHW2057420
Sold Date 09/30/25
Style Colonial
Bedrooms 4
Full Baths 3
Half Baths 1
HOA Fees $138/ann
HOA Y/N Y
Abv Grd Liv Area 2,112
Year Built 1987
Annual Tax Amount $8,111
Tax Year 2024
Lot Size 9,674 Sqft
Acres 0.22
Property Sub-Type Detached
Source BRIGHT
Property Description
Beautifully Updated 4-Bedroom Colonial in Sought-After Dorsey Hall – Ellicott City !!! Welcome to this stunning 4-bedroom, 3.5-bath single-family Colonial, perfectly located on a quiet cul-de-sac in the highly desirable Dorsey Hall community of Ellicott City. Thoughtfully updated and meticulously maintained, this home combines comfort, functionality, and timeless style. Inside, you'll find an open-concept layout featuring a fully renovated kitchen that seamlessly flows into the inviting family room, complete with a cozy fireplace and sliding glass doors leading to a spacious deck—perfect for indoor-outdoor living and entertaining. Upstairs, the spacious primary suite includes a private bath with a walk-in shower. Two additional bedrooms and a full hall bath complete the upper level. The finished walkout lower level offers additional living space, including a large family/recreation room, a fourth bedroom, a full bath, and generous storage. Step outside to enjoy a shaded patio and double-tiered deck that overlook a beautifully fenced backyard with scenic views and access to nearby hiking trails. New windows, vinyl siding, renovated bathrooms, updated kitchen, new flooring, and more! Conveniently located near top-rated schools, major commuter routes, shopping, dining, and entertainment. This move-in-ready home truly has it.
Location
State MD
County Howard
Zoning RSC
Rooms
Other Rooms Living Room, Dining Room, Family Room, Basement
Basement Fully Finished, Walkout Level
Interior
Hot Water Electric
Heating Central
Cooling Central A/C
Flooring Hardwood
Fireplaces Number 1
Equipment Dryer, Disposal, Microwave, Stove, Washer, Refrigerator
Fireplace Y
Appliance Dryer, Disposal, Microwave, Stove, Washer, Refrigerator
Heat Source Central, Natural Gas
Laundry Washer In Unit, Main Floor, Dryer In Unit
Exterior
Parking Features Garage - Front Entry
Garage Spaces 1.0
Fence Fully, Wood
Water Access N
Roof Type Shingle
Accessibility 36\"+ wide Halls
Attached Garage 1
Total Parking Spaces 1
Garage Y
Building
Story 3
Foundation Concrete Perimeter
Above Ground Finished SqFt 2112
Sewer Public Sewer
Water Public
Architectural Style Colonial
Level or Stories 3
Additional Building Above Grade, Below Grade
Structure Type Dry Wall
New Construction N
Schools
School District Howard County Public Schools
Others
Pets Allowed N
Senior Community No
Tax ID 1402304031
Ownership Fee Simple
SqFt Source 2812
Acceptable Financing Cash, Conventional, VA, FHA
Horse Property N
Listing Terms Cash, Conventional, VA, FHA
Financing Cash,Conventional,VA,FHA
Special Listing Condition Standard
Read Less
Want to know what your home might be worth? Contact us for a FREE valuation!

Our team is ready to help you sell your home for the highest possible price ASAP








