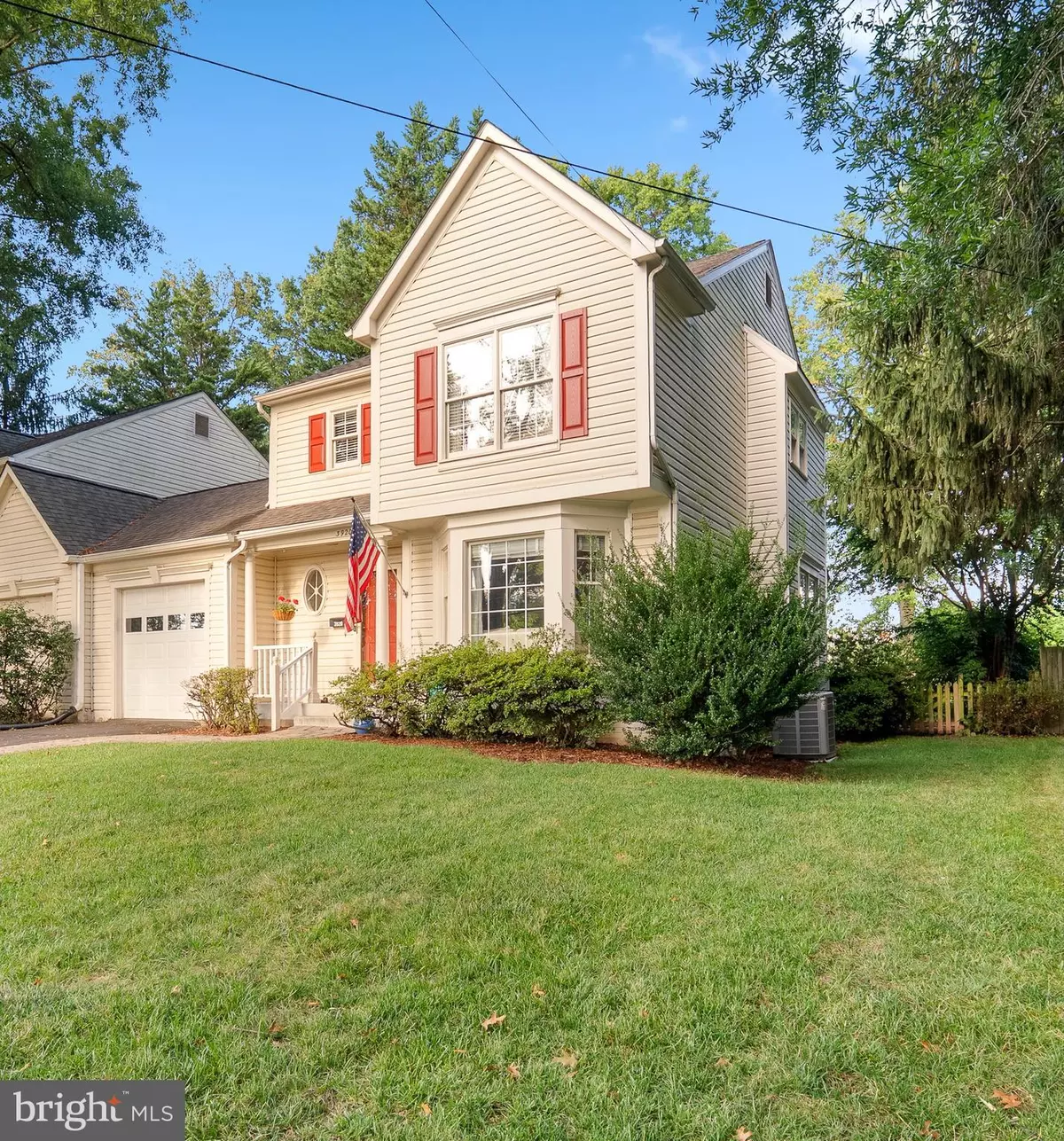
3920 OAK ST Fairfax, VA 22030
3 Beds
4 Baths
3,072 SqFt
UPDATED:
Key Details
Property Type Single Family Home, Townhouse
Sub Type Twin/Semi-Detached
Listing Status Active
Purchase Type For Sale
Square Footage 3,072 sqft
Price per Sqft $279
Subdivision Fairfax Heights
MLS Listing ID VAFC2007178
Style Colonial
Bedrooms 3
Full Baths 3
Half Baths 1
HOA Y/N N
Abv Grd Liv Area 1,788
Year Built 1993
Annual Tax Amount $8,528
Tax Year 2025
Lot Size 9,391 Sqft
Acres 0.22
Property Sub-Type Twin/Semi-Detached
Source BRIGHT
Property Description
Forget vertical town home living and live in a home that looks, feels and lives like a single family home BUT at a town home price! Actually this home is surrounded by $1 MILLION TOWN HOMES!!!
Main level features hardwood floors in the entry foyer, 1/2 bath and hall - separate living room, formal dining room with chair moulding, updated eat-in kitchen with hardwood floors, granite counters, 42 inch cabinets and recessed lighting. Lastly, the main level features an inviting family room with hardwood floors, fireplace and custom built ins.
Upper level boasts 3 large bedrooms and 2 full bathrooms. Master suite is generously sized with a large full bathroom with soaking tub and separate shower.
Fully finished lower level with designer carpeting, full bathroom and large recreation room.
The exterior boasts a large rear deck that looks out over the beautifully landscaped and fenced rear yard. Garage has a service door to rear yard as well. Recent change outs include the roof, awning in rear and 6 ft privacy fence. Extra storage shelving in basement and garage.
This home is turnkey and ready for the pickiest of buyers and the location is unmatched. 1/2 block away from countless restaurants, shops, grocery stores. Just a couple minutes drive to the Route 29/50 corridor and Route 66. Very close to GMU and Old Town Fairfax too. Community park with playground, areas for pet owners, baseball field & more across the street! It doesn't get much better than this so hurry by before it's too late!
Location
State VA
County Fairfax City
Zoning RH
Rooms
Basement Full, Fully Finished
Interior
Interior Features Breakfast Area, Carpet, Dining Area, Family Room Off Kitchen, Floor Plan - Traditional, Formal/Separate Dining Room, Kitchen - Eat-In, Kitchen - Island, Kitchen - Table Space, Pantry, Primary Bath(s), Sound System, Recessed Lighting, Upgraded Countertops
Hot Water Natural Gas
Heating Forced Air
Cooling Central A/C
Flooring Carpet, Hardwood
Fireplaces Number 1
Equipment Built-In Microwave, Dishwasher, Disposal, Dryer, Exhaust Fan, Icemaker, Oven/Range - Gas, Refrigerator, Washer, Water Heater
Fireplace Y
Appliance Built-In Microwave, Dishwasher, Disposal, Dryer, Exhaust Fan, Icemaker, Oven/Range - Gas, Refrigerator, Washer, Water Heater
Heat Source Natural Gas
Exterior
Parking Features Garage Door Opener
Garage Spaces 1.0
Fence Rear
Water Access N
Roof Type Architectural Shingle
Accessibility None
Attached Garage 1
Total Parking Spaces 1
Garage Y
Building
Lot Description Level, Rear Yard
Story 3
Foundation Concrete Perimeter
Above Ground Finished SqFt 1788
Sewer Public Sewer
Water Public
Architectural Style Colonial
Level or Stories 3
Additional Building Above Grade, Below Grade
New Construction N
Schools
School District Fairfax County Public Schools
Others
Senior Community No
Tax ID 57 1 14 060
Ownership Fee Simple
SqFt Source 3072
Special Listing Condition Standard








