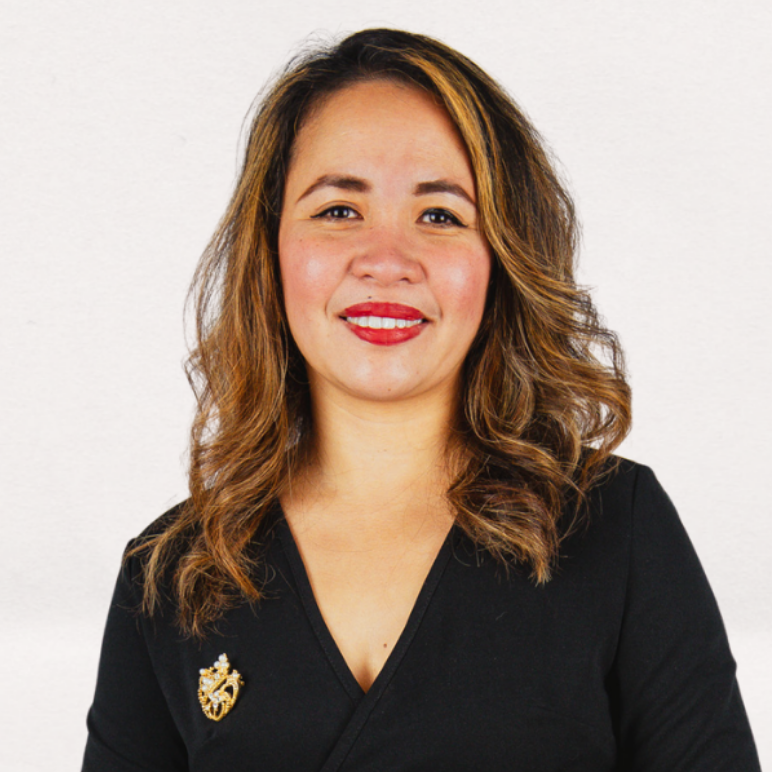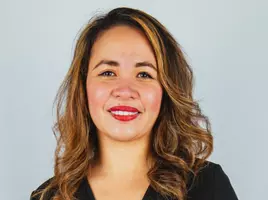
5502 SADDLEBROOK CT Burke, VA 22015
5 Beds
3 Baths
2,480 SqFt
UPDATED:
Key Details
Property Type Single Family Home
Sub Type Detached
Listing Status Active
Purchase Type For Sale
Square Footage 2,480 sqft
Price per Sqft $342
Subdivision Raintree
MLS Listing ID VAFX2260588
Style Contemporary
Bedrooms 5
Full Baths 2
Half Baths 1
HOA Fees $104/mo
HOA Y/N Y
Abv Grd Liv Area 2,120
Year Built 1970
Annual Tax Amount $9,140
Tax Year 2025
Lot Size 10,539 Sqft
Acres 0.24
Property Sub-Type Detached
Source BRIGHT
Property Description
Now Available: A stunning contemporary home with lake views in the established neighborhood of Lake Braddock!
Discover this beautifully updated and spacious contemporary home where modern design meets everyday living. Step inside to soaring ceilings, a freshly painted interior, and gorgeous hardwood floors throughout the main level and second level. Windows flood this house with natural light, creating an open, airy feel.
Enjoy seamless indoor-outdoor living with direct access to a newly renovated deck from both the dining room and the family room; a wonderful spot for relaxing with views of Lake Braddock, trees and open spaces.
The main level features 3 generously sized bedrooms and 2 full baths, along with a bright and open living room, formal dining area, and a charming kitchen with a second large dining area or family room.
Upstairs, you will find 2 more oversized bedrooms and a convenient half bath; ideal for guests, extended family or teenagers. This level also has access to 3 storage areas.
Need even more space? The walk-out basement offers flexible living options for a recreation room, gym, or future expansion. The basement includes a laundry area, two storage areas, and an area for tools and related work.
With a brand-new HVAC system, this home delivers year-round comfort and long-term peace of mind.
Located just 3 miles west of the Beltway, close to most everyday conveniences. Highly regarded Lake Braddock Secondary School is just a .05 mile away. The Pentagon bus stop is .03 mile away. A VRE station with stops in Alexandria, Crystal City and downtown Washington is just over 2 miles away. As a homeowner, you and your family will have access to the HOA‘s 2 outdoor pools, tennis courts, pickleball courts, playgrounds, and the 1.86 mile trail around Lake Braddock.
Don't miss the opportunity to own this gem, Schedule your tour today!
Location
State VA
County Fairfax
Zoning 303
Rooms
Other Rooms Living Room, Dining Room, Primary Bedroom, Bedroom 2, Bedroom 3, Bedroom 4, Bedroom 5, Kitchen, Family Room, Laundry, Storage Room, Primary Bathroom, Half Bath
Basement Full, Partially Finished, Daylight, Partial
Main Level Bedrooms 3
Interior
Interior Features Ceiling Fan(s), Bathroom - Tub Shower, Breakfast Area, Built-Ins, Entry Level Bedroom, Family Room Off Kitchen, Floor Plan - Open, Skylight(s), Upgraded Countertops, Wood Floors
Hot Water Natural Gas
Heating Forced Air
Cooling Central A/C
Flooring Hardwood, Marble
Equipment Built-In Microwave, Dryer, Washer, Dishwasher, Disposal, Freezer, Refrigerator, Stove
Fireplace N
Appliance Built-In Microwave, Dryer, Washer, Dishwasher, Disposal, Freezer, Refrigerator, Stove
Heat Source Natural Gas
Exterior
Garage Spaces 2.0
Amenities Available Pool - Outdoor, Bike Trail, Tennis Courts, Basketball Courts
Water Access N
View Lake
Roof Type Architectural Shingle
Accessibility None
Total Parking Spaces 2
Garage N
Building
Lot Description Backs - Open Common Area, Backs to Trees
Story 3
Foundation Other
Above Ground Finished SqFt 2120
Sewer Public Sewer
Water Public
Architectural Style Contemporary
Level or Stories 3
Additional Building Above Grade, Below Grade
Structure Type 9'+ Ceilings,Cathedral Ceilings,Dry Wall
New Construction N
Schools
Middle Schools Lake Braddock Secondary School
High Schools Lake Braddock Secondary School
School District Fairfax County Public Schools
Others
Senior Community No
Tax ID 0782 07 0151
Ownership Fee Simple
SqFt Source 2480
Special Listing Condition Standard
Virtual Tour https://www.zillow.com/view-imx/356d7ac3-943e-4bd3-9c51-f381c2557e51?setAttribution=mls&wl=true&initialViewType=pano&utm_source=dashboard








