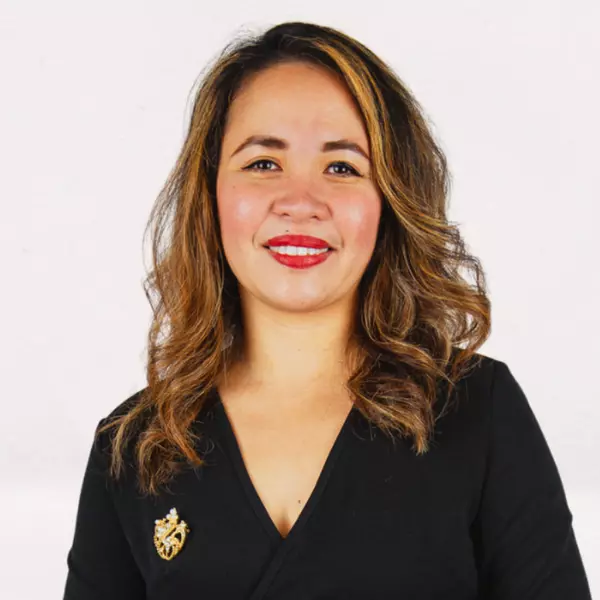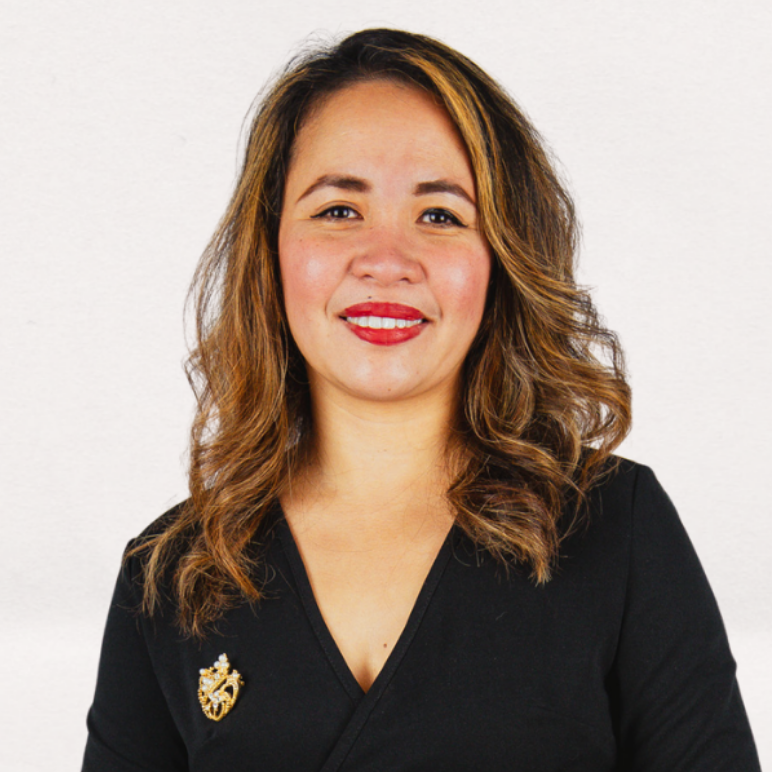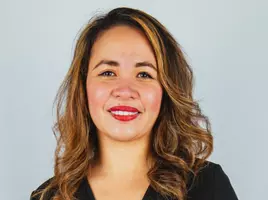
6342 FRANCONIA COMMONS DR Alexandria, VA 22310
3 Beds
4 Baths
2,251 SqFt
Open House
Sun Oct 12, 1:00pm - 3:00pm
UPDATED:
Key Details
Property Type Townhouse
Sub Type End of Row/Townhouse
Listing Status Active
Purchase Type For Sale
Square Footage 2,251 sqft
Price per Sqft $310
Subdivision Skyline Homes
MLS Listing ID VAFX2268584
Style Colonial
Bedrooms 3
Full Baths 3
Half Baths 1
HOA Fees $335/qua
HOA Y/N Y
Abv Grd Liv Area 1,714
Year Built 1995
Available Date 2025-10-09
Annual Tax Amount $7,424
Tax Year 2025
Lot Size 2,687 Sqft
Acres 0.06
Property Sub-Type End of Row/Townhouse
Source BRIGHT
Property Description
Surrounded by mature trees, this charming home is tucked into the quiet Hidden Glen community in the highly convenient greater Franconia area. From the moment you step inside, it simply feels like home.
The main level offers a bright, open living and dining area—perfect for gatherings—with a convenient coat closet and powder room nearby. The kitchen is a chef's dream featuring white cabinets to the ceiling with granite countertops, stainless steel appliances (2022-2024), a spacious peninsula with storage, and plenty of room for dining, whether you prefer a cozy breakfast nook, a full table setup or just an additional cozy living area. The kitchen opens to a lovely deck with composite boards (2023) overlooking the fenced-in backyard (new fence 2023) and serene treed view—ideal for morning coffee or evening relaxation.
Upstairs, the generous primary suite with soaring ceiling and seating area bump out also includes a large walk-in closet and ensuite bath. Two additional sunny bedrooms and a full hall bath complete this level.
The lower level offers even more flexibility with a spacious rec room featuring a gas fireplace and walkout access to the backyard and lower deck, plus a full bathroom, laundry room, and one-car garage with extra storage and a brand new door (2025).
Ready for you to just move in! New windows (2024), recently refinished hardwoods on the main (2025) and easy-to-care-for LVP on the upper and lower levels (2023), newer water heater (2023), gutters (2021) and roof (2016). This home has been lovingly maintained.
You'll love the unbeatable location—just minutes to Kingstowne and Springfield, with immediate access to I-95, I-395, and I-495 for an easy commute to the Pentagon, National Landing, Alexandria, and DC.
Location
State VA
County Fairfax
Zoning 212
Rooms
Basement Connecting Stairway, Daylight, Full, Garage Access, Interior Access, Outside Entrance, Walkout Level
Interior
Hot Water Natural Gas
Heating Forced Air
Cooling Central A/C
Fireplaces Number 1
Fireplaces Type Gas/Propane
Fireplace Y
Heat Source Natural Gas
Laundry Lower Floor
Exterior
Parking Features Additional Storage Area, Basement Garage, Garage - Front Entry, Inside Access
Garage Spaces 2.0
Fence Wood, Privacy
Water Access N
Accessibility None
Attached Garage 1
Total Parking Spaces 2
Garage Y
Building
Story 3
Foundation Permanent
Above Ground Finished SqFt 1714
Sewer Public Sewer
Water Public
Architectural Style Colonial
Level or Stories 3
Additional Building Above Grade, Below Grade
New Construction N
Schools
School District Fairfax County Public Schools
Others
Senior Community No
Tax ID 0813 42 0033
Ownership Fee Simple
SqFt Source 2251
Special Listing Condition Standard








