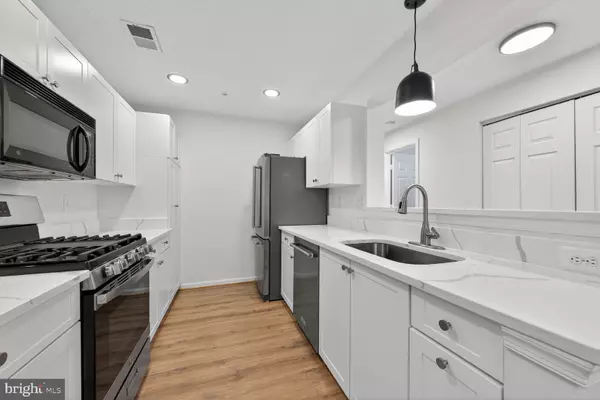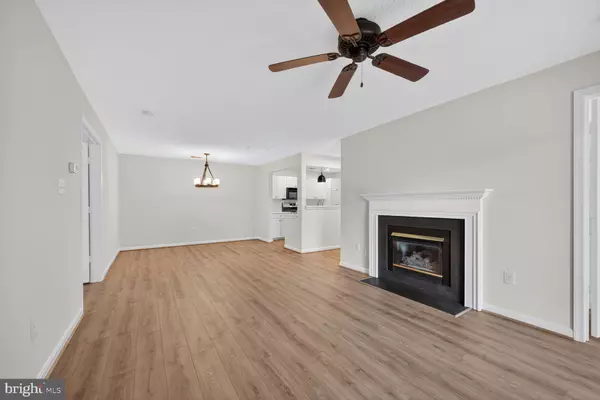
10018 VANDERBILT CIR #5 Rockville, MD 20850
2 Beds
2 Baths
1,119 SqFt
UPDATED:
Key Details
Property Type Condo
Sub Type Condo/Co-op
Listing Status Active
Purchase Type For Sale
Square Footage 1,119 sqft
Price per Sqft $326
Subdivision Decoverly
MLS Listing ID MDMC2199998
Style Contemporary
Bedrooms 2
Full Baths 2
Condo Fees $536/mo
HOA Y/N N
Abv Grd Liv Area 1,119
Year Built 1992
Annual Tax Amount $3,473
Tax Year 2024
Property Sub-Type Condo/Co-op
Source BRIGHT
Property Description
This delightful home features brand new Luxury Vinyl Plank (LVP) floors installed in 2025, providing a fresh and sleek foundation throughout. The kitchen has been completely remodeled, featuring stunning quartz countertops (2025), a brand new stove (2025), a KitchenAid French door refrigerator (2019), and a KitchenAid dishwasher (2021), making it a chef's dream and the perfect culinary space to inspire your inner chef.
Additional updates include whole condo painting in 2025, infusing every room with a fresh and inviting ambiance. The home is equipped with upgraded smoke detectors, including a carbon monoxide detector (2017), ensuring the safety of its residents.
The HVAC system was replaced both inside and out in August 2015, using a 410a refrigerant for optimal efficiency. Experience endless hot water with the Rinnai tankless water heater (2023), which includes an added hose spicket connection for added convenience.
Laundry becomes a breeze with the LG 5.0 cu ft Top Load Washer and 7.3 cu ft Electric Dryer, both installed in 2023 with Sensor Dry technology. The bathroom upgrades include a new primary bathroom vanity and second bathroom vanity, both added in 2023, enhancing the luxury feel.
Step outside to enjoy the freshly painted balcony trim (2023), perfect for relaxing with a morning cup of coffee. The gas fireplace fan is installed to create a cozy atmosphere in colder months. One assigned parking, plenty of guest parking and an additional storage closet adds to easy living.
To top it all, annual maintenance has been meticulously performed, including condensate line cleaning, air filter replacement, dryer duct cleaning, and gas fireplace cleaning, ensuring the home is in excellent condition and ready for you to move in.
Residents can enjoy amenities such as an outdoor community pool, tennis courts, a dog park, and several trails nearby. Ideally located within 1-mile from Downtown Crown and RIO Lakefront offering countless restaurants, shops, Harris Teeter, AMC theaters, lakefront events, walking paths and more! Easy access to 270 and 200 makes commuting a breeze. Don't miss the opportunity to make this stunning condo your new home!
Location
State MD
County Montgomery
Zoning R20
Rooms
Main Level Bedrooms 2
Interior
Interior Features Bathroom - Tub Shower, Breakfast Area, Ceiling Fan(s), Combination Dining/Living, Dining Area, Floor Plan - Open, Kitchen - Gourmet, Primary Bath(s), Upgraded Countertops, Walk-in Closet(s)
Hot Water Natural Gas
Heating Central
Cooling Central A/C
Fireplaces Number 1
Fireplace Y
Heat Source Natural Gas
Laundry Washer In Unit, Dryer In Unit
Exterior
Garage Spaces 1.0
Parking On Site 1
Amenities Available Bike Trail, Common Grounds, Jog/Walk Path, Pool - Outdoor, Swimming Pool, Tennis Courts, Tot Lots/Playground
Water Access N
Accessibility Other
Total Parking Spaces 1
Garage N
Building
Story 1
Unit Features Garden 1 - 4 Floors
Above Ground Finished SqFt 1119
Sewer Public Sewer
Water Public
Architectural Style Contemporary
Level or Stories 1
Additional Building Above Grade, Below Grade
New Construction N
Schools
School District Montgomery County Public Schools
Others
Pets Allowed Y
HOA Fee Include Water,Common Area Maintenance,Ext Bldg Maint,Insurance,Lawn Maintenance,Management,Pool(s),Snow Removal,Trash
Senior Community No
Tax ID 160903056430
Ownership Condominium
SqFt Source 1119
Special Listing Condition Standard
Pets Allowed Cats OK, Dogs OK, Pet Addendum/Deposit








