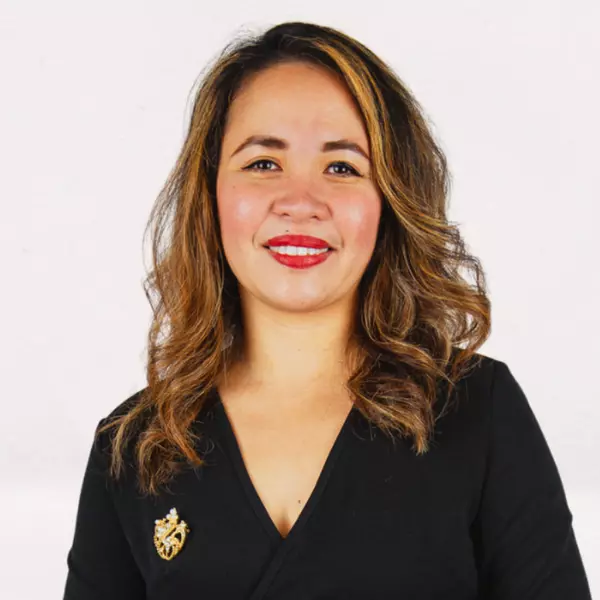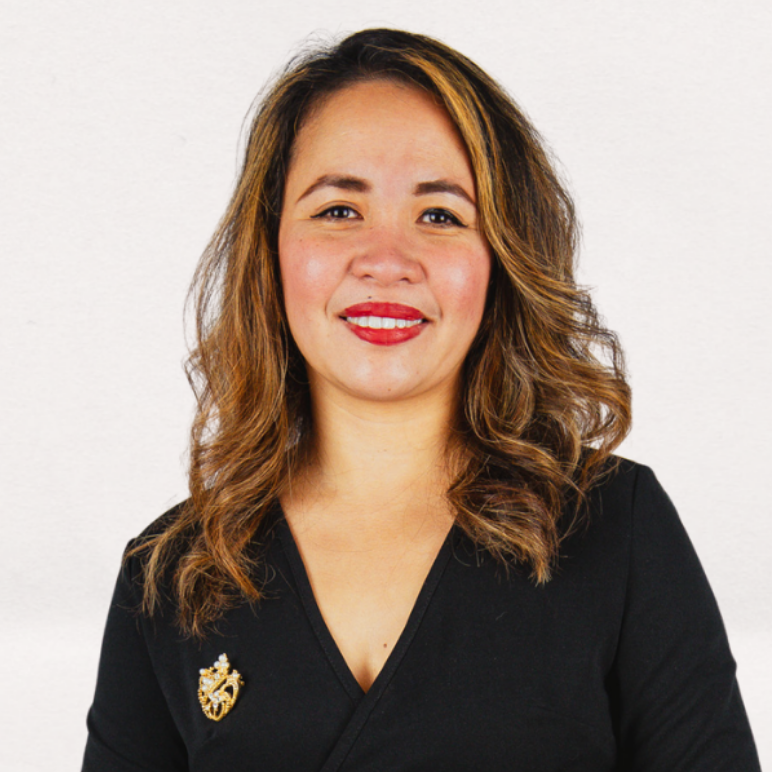
106 3RD AVE Glen Burnie, MD 21061
3 Beds
3 Baths
1,747 SqFt
UPDATED:
Key Details
Property Type Single Family Home
Sub Type Detached
Listing Status Active
Purchase Type For Sale
Square Footage 1,747 sqft
Price per Sqft $260
Subdivision Old Glen Burnie
MLS Listing ID MDAA2127868
Style Colonial
Bedrooms 3
Full Baths 2
Half Baths 1
HOA Y/N N
Abv Grd Liv Area 1,248
Year Built 1940
Annual Tax Amount $3,885
Tax Year 2024
Lot Size 7,500 Sqft
Acres 0.17
Property Sub-Type Detached
Source BRIGHT
Property Description
The formal dining room and inviting living space are enhanced with sophisticated crown molding, perfect for gatherings big or small. A cozy family room with a pellet stove adds an ideal spot for winter evenings. Beyond the main living areas, you'll find multiple spaces that bring the outdoors in—a generous enclosed front porch, a screened-in back deck, and an expansive above-ground pool with additional decking for summer fun.
The primary suite feels like a private retreat, featuring a spacious bedroom with walk-in closet, a luxurious bathroom showcasing a Jacuzzi tub, ceramic-tiled oversized shower, and a layout that feels like your personal spa. The upstairs hall bath provides extra convenience with its own linen closet, tiled flooring, and a shower-tub combination.
Additional highlights include plentiful basement storage, an underground sprinkler system to keep your lawn landscaped year-round, and the benefit of private off-street parking with a rear parking pad. This home isn't just move-in ready—it's designed for living beautifully inside and out.
Location
State MD
County Anne Arundel
Zoning R5
Rooms
Basement English
Main Level Bedrooms 3
Interior
Hot Water Natural Gas
Heating Central
Cooling Central A/C
Fireplace N
Heat Source Electric
Exterior
Garage Spaces 3.0
Pool Above Ground
Water Access N
Accessibility None
Total Parking Spaces 3
Garage N
Building
Story 3
Foundation Concrete Perimeter
Above Ground Finished SqFt 1248
Sewer Public Sewer
Water Public
Architectural Style Colonial
Level or Stories 3
Additional Building Above Grade, Below Grade
New Construction N
Schools
School District Anne Arundel County Public Schools
Others
Pets Allowed Y
Senior Community No
Tax ID 020532616631650
Ownership Fee Simple
SqFt Source 1747
Special Listing Condition Short Sale
Pets Allowed No Pet Restrictions




