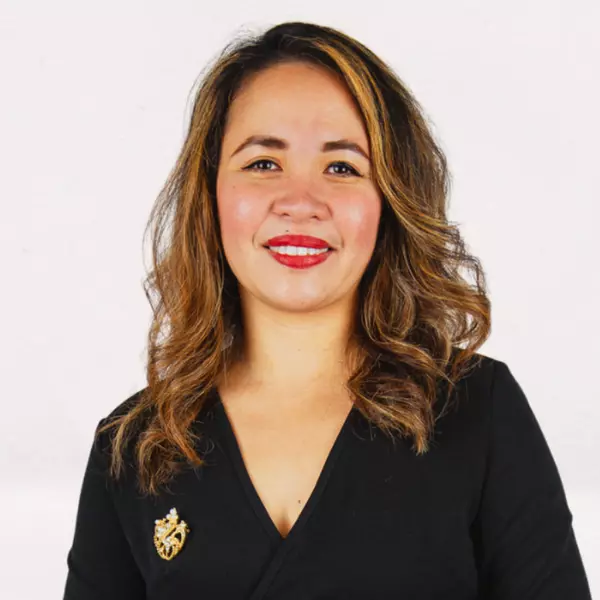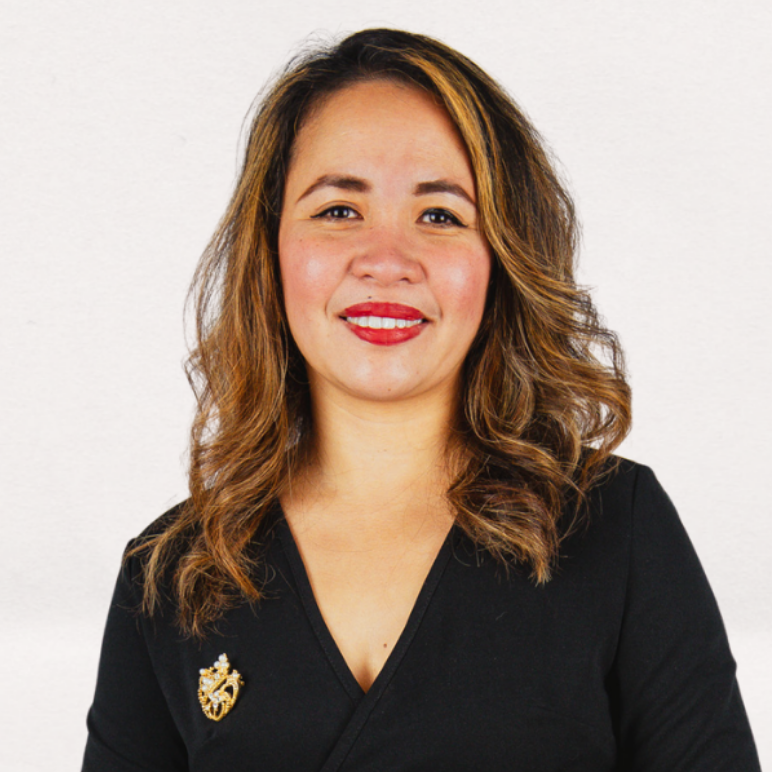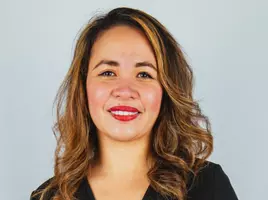
1016 DOWNTON Halethorpe, MD 21227
3 Beds
2 Baths
1,674 SqFt
Open House
Sun Oct 05, 12:00pm - 2:00pm
UPDATED:
Key Details
Property Type Townhouse
Sub Type Interior Row/Townhouse
Listing Status Active
Purchase Type For Sale
Square Footage 1,674 sqft
Price per Sqft $183
Subdivision Arbour Manor
MLS Listing ID MDBC2141534
Style Other
Bedrooms 3
Full Baths 2
HOA Y/N N
Abv Grd Liv Area 1,116
Year Built 1954
Annual Tax Amount $2,817
Tax Year 2024
Lot Size 2,016 Sqft
Acres 0.05
Property Sub-Type Interior Row/Townhouse
Source BRIGHT
Property Description
On the main level, you'll find a bright living and dining area with refinished hardwood floors paired with a refreshed kitchen featuring a brand-new fridge (2025), new stove, new kitchen flooring, backsplash and granite countertops. Fresh paint throughout and all new electrical outlets make the space feel polished and inviting.
Upstairs, the full bathroom has been completely updated with new floors, vanities, medicine cabinet, shower system, and fixtures. Each bedroom has received upgrades including a closet system in the guest room, all new ceiling fans, all new receptacles, and attic access has been improved with new steps and hatch.
The fully finished lower level offers versatility and comfort with brand-new carpet, extra outlets and lighting, and a full bath with new toilet. A new washer and dryer are also included. The basement also benefits from a new hot water heater and a completely updated HVAC system (with permits) for efficiency and peace of mind.
Outside, this home continues to impress with a brand-new roof and gutters, replacement windows throughout, refinished front porch and railings, and a stunning stone retaining wall with upper garden beds. Out back, enjoy a brand-new deck with privacy fence, a stained concrete patio, and a private parking pad. Extra touches like outdoor outlets, a solar lamp post, and new hose bib add convenience to outdoor living.
With all major systems and finishes recently updated, this home offers worry-free living in a prime Halethorpe location just minutes to commuter routes, shopping, dining, parks and schools.
Location
State MD
County Baltimore
Zoning R2
Rooms
Other Rooms Living Room, Dining Room, Primary Bedroom, Bedroom 2, Bedroom 3, Kitchen, Family Room, Utility Room, Bathroom 1, Bathroom 2
Basement Fully Finished, Heated, Walkout Level, Windows, Outside Entrance, Interior Access
Interior
Interior Features Dining Area, Wood Floors, Floor Plan - Traditional, Bathroom - Tub Shower, Bathroom - Walk-In Shower, Carpet, Ceiling Fan(s), Kitchen - Galley
Hot Water Natural Gas
Heating Forced Air
Cooling Central A/C
Flooring Hardwood, Carpet, Ceramic Tile
Equipment Dryer, Microwave, Disposal, Dishwasher, Exhaust Fan, Oven/Range - Gas, Refrigerator, Washer, Water Heater
Fireplace N
Window Features Double Pane
Appliance Dryer, Microwave, Disposal, Dishwasher, Exhaust Fan, Oven/Range - Gas, Refrigerator, Washer, Water Heater
Heat Source Natural Gas
Laundry Dryer In Unit, Washer In Unit
Exterior
Exterior Feature Deck(s), Porch(es), Roof
Garage Spaces 1.0
Fence Wood
Water Access N
Roof Type Asphalt
Accessibility None
Porch Deck(s), Porch(es), Roof
Total Parking Spaces 1
Garage N
Building
Story 3
Foundation Other
Sewer Public Sewer
Water Public
Architectural Style Other
Level or Stories 3
Additional Building Above Grade, Below Grade
Structure Type Dry Wall
New Construction N
Schools
School District Baltimore County Public Schools
Others
Senior Community No
Tax ID 04131319071040
Ownership Fee Simple
SqFt Source 1674
Special Listing Condition Standard








