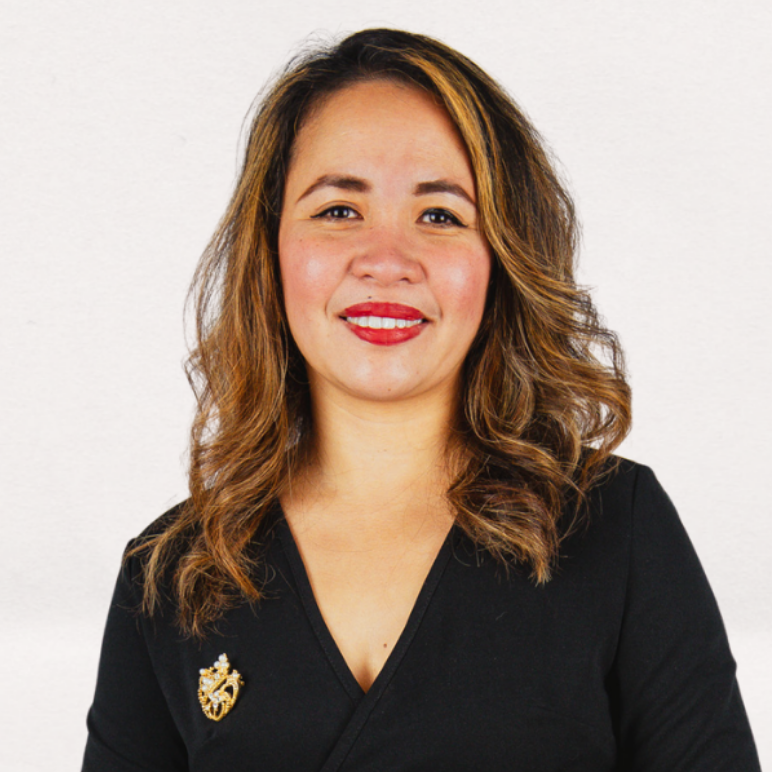
243 BITTLEWOOD AVE Berlin, NJ 08009
2 Beds
2 Baths
2,130 SqFt
UPDATED:
Key Details
Property Type Single Family Home
Sub Type Detached
Listing Status Active
Purchase Type For Sale
Square Footage 2,130 sqft
Price per Sqft $225
Subdivision None Available
MLS Listing ID NJCD2102674
Style Ranch/Rambler
Bedrooms 2
Full Baths 2
HOA Y/N N
Abv Grd Liv Area 2,130
Year Built 2021
Annual Tax Amount $9,965
Tax Year 2024
Lot Size 0.616 Acres
Acres 0.62
Lot Dimensions 218.00 x 123.00
Property Sub-Type Detached
Source BRIGHT
Property Description
Continue your tour into the spacious centerpiece of the home, where the open-concept living room features a cozy gas fireplace, recessed lighting, and views of the wooded backyard. The living area flows into the gorgeous chef's kitchen, complete with soft close cabinetry, granite countertops, stainless steel appliances, oversized island, and a sunny breakfast nook with sliding doors to the patio. A home office is conveniently situated off the living room.
The private primary suite includes a huge walk-in closet and spa-like bath with double vanities and walk-in shower. A second bedroom and full bath are located on the opposite side of the home. The large laundry room with utility basin offers access to a handy storage room. This model even has more space for an additional future bedroom…above the garage is a room which has already been floored and studded! The storage room would offer the space for a staircase to lead upstairs.
Step outside to enjoy the patio which overlooks the side yard with views of the peaceful pond and fountain just beyond, one of the current homeowner's favorite features to enjoy! Exterior upgrades include gutter guards, motion-sensor lighting, and a storage shed. An attached side-entry 2-car garage and wide driveway provide space for up to six cars or more. This dream home is situated on a quiet, wooded lot away from it all, while also being in close proximity to shopping, restaurants, and easy highway access into Philadelphia or shore points.
Location
State NJ
County Camden
Area Winslow Twp (20436)
Zoning RL
Rooms
Other Rooms Living Room, Dining Room, Primary Bedroom, Bedroom 2, Kitchen, Breakfast Room, Laundry, Office, Storage Room, Bonus Room, Primary Bathroom, Full Bath
Main Level Bedrooms 2
Interior
Interior Features Attic, Bathroom - Tub Shower, Bathroom - Walk-In Shower, Breakfast Area, Carpet, Ceiling Fan(s), Entry Level Bedroom, Kitchen - Island, Pantry, Primary Bath(s), Recessed Lighting, Upgraded Countertops, Walk-in Closet(s), Window Treatments
Hot Water Natural Gas
Heating Forced Air
Cooling Central A/C, Ceiling Fan(s)
Flooring Ceramic Tile, Carpet, Luxury Vinyl Plank
Fireplaces Number 1
Fireplaces Type Gas/Propane
Inclusions Dishwasher, Range, Microwave, Washer, Dryer, Garage freezer, Patio set, PA Dutch swing, shed
Equipment Built-In Microwave, Dishwasher, Dryer, Extra Refrigerator/Freezer, Microwave, Oven/Range - Gas, Stainless Steel Appliances, Washer, Water Heater
Fireplace Y
Appliance Built-In Microwave, Dishwasher, Dryer, Extra Refrigerator/Freezer, Microwave, Oven/Range - Gas, Stainless Steel Appliances, Washer, Water Heater
Heat Source Natural Gas
Laundry Main Floor
Exterior
Exterior Feature Patio(s)
Parking Features Garage - Side Entry, Garage Door Opener, Inside Access
Garage Spaces 6.0
Utilities Available Cable TV Available, Electric Available, Natural Gas Available, Phone Available
Water Access N
View Pond, Trees/Woods
Roof Type Shingle,Pitched
Accessibility None
Porch Patio(s)
Attached Garage 2
Total Parking Spaces 6
Garage Y
Building
Lot Description Backs to Trees, Front Yard, Not In Development, SideYard(s)
Story 1
Foundation Slab
Sewer Private Septic Tank
Water Public
Architectural Style Ranch/Rambler
Level or Stories 1
Additional Building Above Grade, Below Grade
Structure Type Dry Wall
New Construction N
Schools
School District Winslow Township Public Schools
Others
Senior Community No
Tax ID 36-00124-00001
Ownership Fee Simple
SqFt Source 2130
Security Features Security System,Smoke Detector
Special Listing Condition Standard








