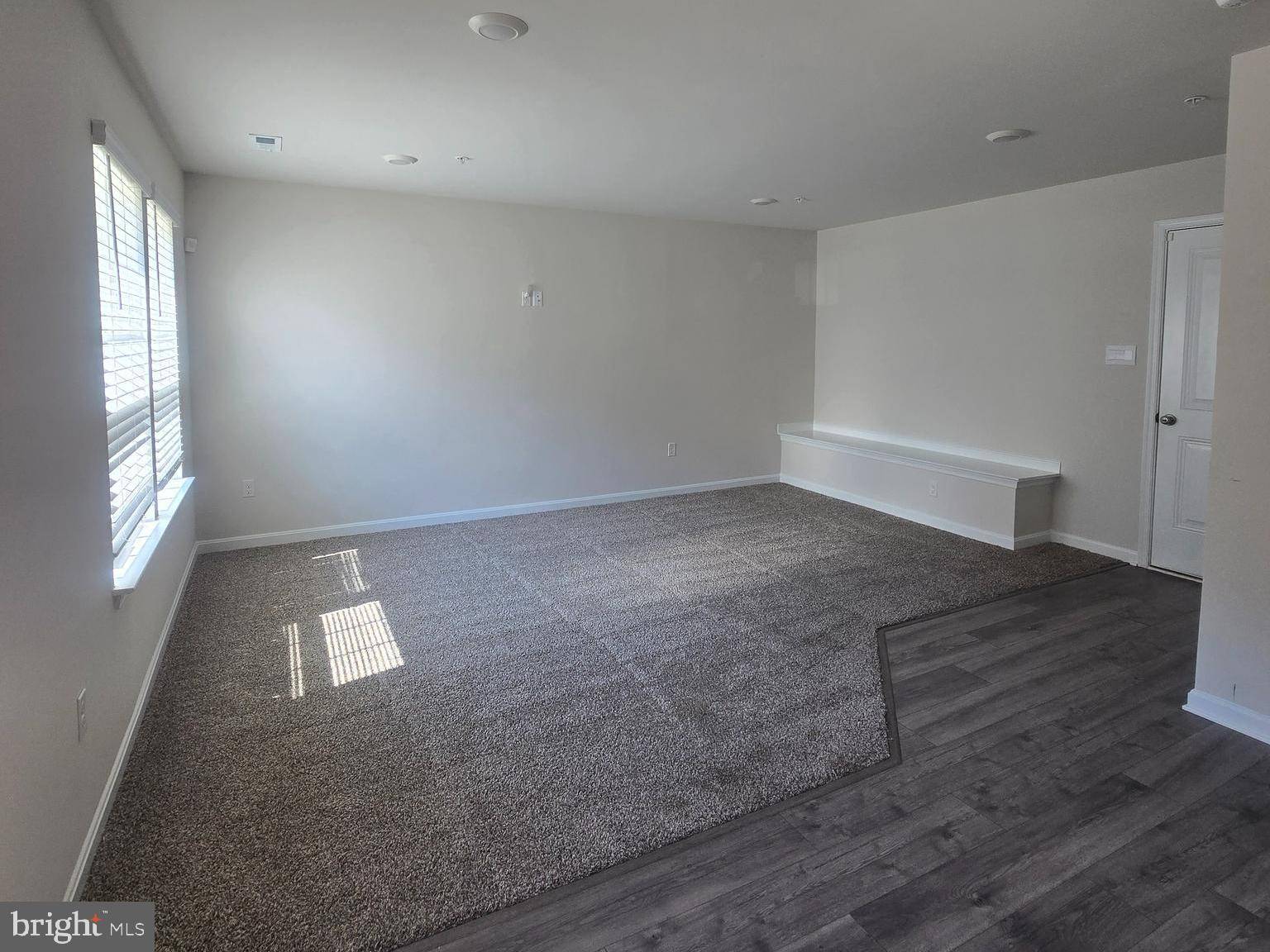6518 SPOONBILL WAY Clinton, MD 20735
3 Beds
3 Baths
1,600 SqFt
UPDATED:
Key Details
Property Type Townhouse
Sub Type Interior Row/Townhouse
Listing Status Active
Purchase Type For Rent
Square Footage 1,600 sqft
Subdivision Woodyard
MLS Listing ID MDPG2158638
Style Traditional
Bedrooms 3
Full Baths 2
Half Baths 1
HOA Fees $100/mo
HOA Y/N Y
Abv Grd Liv Area 1,600
Year Built 2023
Lot Size 2,178 Sqft
Acres 0.05
Lot Dimensions 0.00 x 0.00
Property Sub-Type Interior Row/Townhouse
Source BRIGHT
Property Description
The community is well maintained, quiet and has a covered picnic area and tot lots as well. Centrally located near major highways and not far from Andrews AFB. Credit of 600+ is preferred with appropriate income. Apply online.
Location
State MD
County Prince Georges
Zoning RESIDENTIAL
Rooms
Other Rooms Dining Room, Primary Bedroom, Bedroom 2, Bedroom 3, Kitchen, Foyer, Great Room, Laundry, Recreation Room, Bathroom 2, Primary Bathroom, Half Bath
Basement Other
Interior
Interior Features Carpet, Combination Kitchen/Dining, Floor Plan - Traditional, Kitchen - Island, Recessed Lighting, Sprinkler System, Upgraded Countertops, Walk-in Closet(s)
Hot Water Electric
Heating Central
Cooling Central A/C
Flooring Carpet, Vinyl
Equipment Built-In Microwave, Dishwasher, Disposal, Icemaker, Microwave, Oven/Range - Gas, Refrigerator, Stainless Steel Appliances, Stove, Water Heater
Fireplace N
Window Features Insulated
Appliance Built-In Microwave, Dishwasher, Disposal, Icemaker, Microwave, Oven/Range - Gas, Refrigerator, Stainless Steel Appliances, Stove, Water Heater
Heat Source Natural Gas
Exterior
Exterior Feature Deck(s), Roof
Parking Features Garage - Rear Entry
Garage Spaces 2.0
Water Access N
Roof Type Shingle
Accessibility None
Porch Deck(s), Roof
Attached Garage 2
Total Parking Spaces 2
Garage Y
Building
Story 3
Foundation Slab
Sewer Public Sewer
Water Public
Architectural Style Traditional
Level or Stories 3
Additional Building Above Grade, Below Grade
Structure Type Dry Wall,9'+ Ceilings
New Construction N
Schools
High Schools Surrattsville
School District Prince George'S County Public Schools
Others
Pets Allowed Y
HOA Fee Include Common Area Maintenance,Insurance,Lawn Maintenance,Management,Trash
Senior Community No
Tax ID 17095696422
Ownership Other
SqFt Source Estimated
Security Features Carbon Monoxide Detector(s),Smoke Detector,Sprinkler System - Indoor
Pets Allowed No Pet Restrictions







