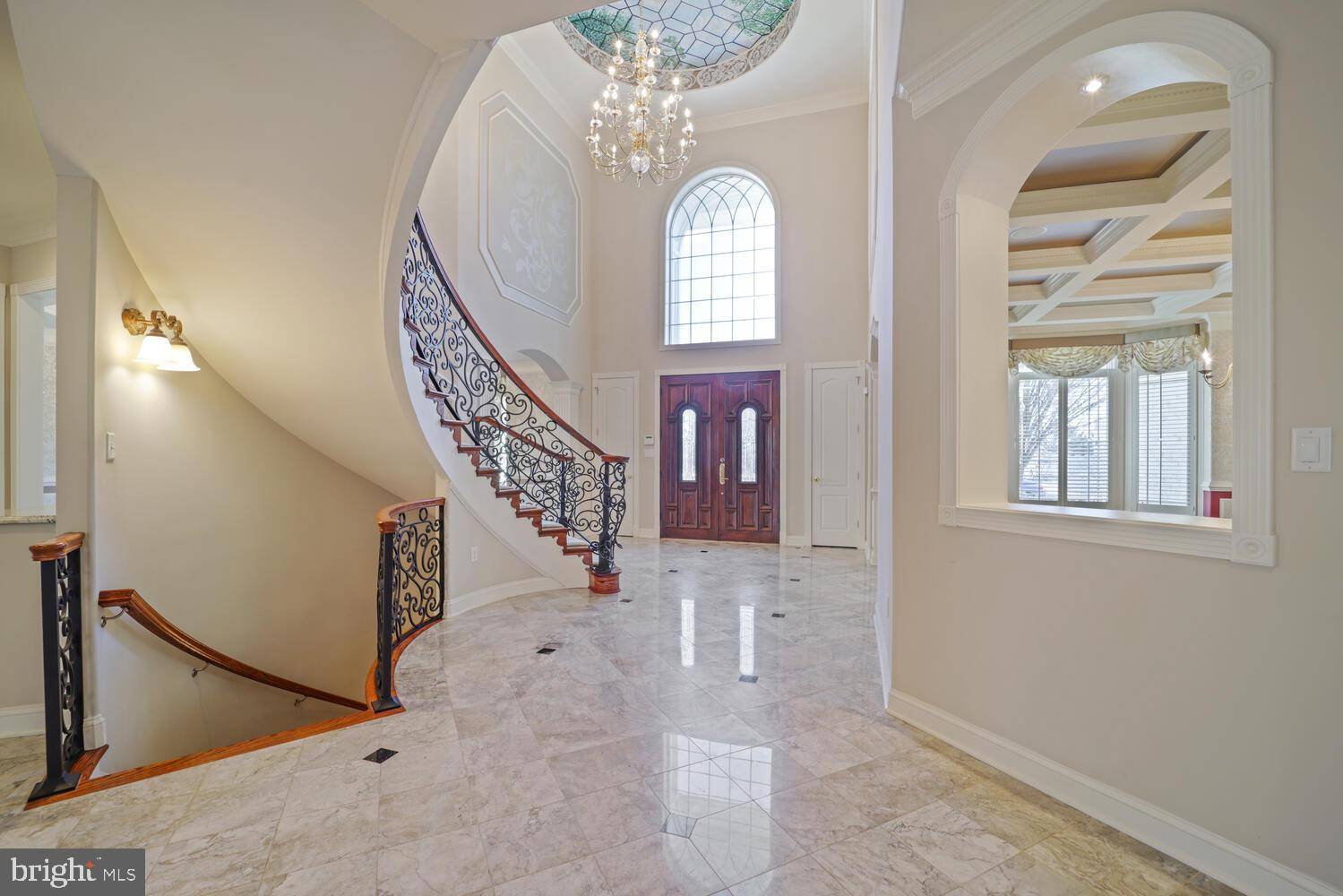6604 RESERVES HILL CT Annandale, VA 22003
5 Beds
8 Baths
10,716 SqFt
UPDATED:
Key Details
Property Type Single Family Home
Sub Type Detached
Listing Status Active
Purchase Type For Sale
Square Footage 10,716 sqft
Price per Sqft $232
Subdivision Reserves At Pinecrest
MLS Listing ID VAFX2215704
Style Colonial
Bedrooms 5
Full Baths 4
Half Baths 4
HOA Fees $500/ann
HOA Y/N Y
Abv Grd Liv Area 7,310
Year Built 2011
Available Date 2025-02-23
Annual Tax Amount $25,354
Tax Year 2025
Lot Size 0.299 Acres
Acres 0.3
Property Sub-Type Detached
Source BRIGHT
Property Description
A Rare Opportunity to Own a Private, Smart-Home Sanctuary in the Heart of Annandale
Welcome to 6604 Reserves Hill Ct, a grand custom estate nestled on a secluded cul-de-sac—now offered at a jaw-dropping new price. With $250,000 in recent price improvements, this is not just a home—it's a once-in-a-lifetime opportunity to own a one-of-a-kind residence that combines timeless luxury, cutting-edge technology, and natural serenity… all at an unmatched value.
Estate Living Redefined:
This 5-bedroom, 8-bath masterpiece sprawls across over 10,700 square feet and backs directly to protected Fairfax County parkland, ensuring forever views, forever privacy, and a setting that can't be replicated. Every inch of this home has been designed for comfort, scale, and effortless entertaining.
Highlights That Set It Apart:
Grand Foyer & Elegant Flow
Soaring ceilings, rich millwork, and four stately fireplaces invite you into formal and casual living spaces that impress at every turn.
True Chef's Kitchen:
Outfitted with top-of-the-line appliances, custom cabinetry, and expansive prep and serving areas—ideal for entertaining or everyday luxury.
Entertainment Level on Steroids:
The fully finished lower level offers space for a media room, game lounge, gym, guest suite, and more. Outdoors? A hot tub, grill station, and expansive patio await, surrounded by nothing but trees and sky.
Modern Luxury, Effortless Living:
Featuring Elon Smart Home technology, Lutron lighting, electric shades, a 400-bottle wine cellar, complete security system with cameras, and an elevator to all levels, this home is designed to adapt to every stage of life.
True Peace of Mind:
A full-home generator, 3-car garage, and mature landscaping make this the definition of turn-key elegance.
Top-Tier Proximity: Minutes to Thomas Jefferson High School, Mason District Park, Pinecrest Golf Course, and major commuter arteries: I-495, I-395, Route 236, Route 7, and Braddock Rd.
Lifestyle-Driven Convenience: Close to shops, dining, cultural destinations, and nature—perfectly balanced between seclusion and connection.
Why This Home is a Must-See—Now:
Unmatched square footage, land, and amenities at this price point
Parkland lot = privacy forever
Elevator-ready, smart tech-equipped, and aging-in-place friendly
Price repositioning creates instant equity for the savvy buyer
6604 Reserves Hill Ct isn't just a property—it's a generational estate for those who value privacy, presence, and possibility.
This is your chance to claim it before someone else does.
Location
State VA
County Fairfax
Zoning 121
Rooms
Basement Connecting Stairway, Fully Finished, Walkout Stairs, Sump Pump, Side Entrance
Interior
Interior Features Bar, Bathroom - Walk-In Shower, Breakfast Area, Built-Ins, Butlers Pantry, Carpet, Ceiling Fan(s), Dining Area, Elevator, Family Room Off Kitchen, Intercom, Kitchen - Gourmet, Kitchen - Island, Pantry, Sound System, Sprinkler System, Walk-in Closet(s), Water Treat System, Window Treatments, Central Vacuum, Curved Staircase, Recessed Lighting, Wine Storage
Hot Water 60+ Gallon Tank, Natural Gas
Heating Central, Programmable Thermostat, Zoned
Cooling Central A/C, Ceiling Fan(s), Programmable Thermostat, Zoned
Fireplaces Number 4
Equipment Built-In Microwave, Dishwasher, Disposal, Dryer, Exhaust Fan, Extra Refrigerator/Freezer, Freezer, Humidifier, Intercom, Microwave, Oven - Double, Oven/Range - Gas, Refrigerator, Washer, Water Heater, Central Vacuum
Furnishings No
Fireplace Y
Appliance Built-In Microwave, Dishwasher, Disposal, Dryer, Exhaust Fan, Extra Refrigerator/Freezer, Freezer, Humidifier, Intercom, Microwave, Oven - Double, Oven/Range - Gas, Refrigerator, Washer, Water Heater, Central Vacuum
Heat Source Natural Gas
Laundry Upper Floor, Hookup, Main Floor
Exterior
Exterior Feature Balconies- Multiple, Brick, Patio(s)
Parking Features Garage - Side Entry, Garage Door Opener, Inside Access
Garage Spaces 11.0
Water Access N
View Garden/Lawn, Trees/Woods
Accessibility Elevator, Ramp - Main Level
Porch Balconies- Multiple, Brick, Patio(s)
Total Parking Spaces 11
Garage Y
Building
Lot Description Backs - Parkland, Backs to Trees, Landscaping, No Thru Street
Story 3
Foundation Concrete Perimeter
Sewer Public Septic
Water Public
Architectural Style Colonial
Level or Stories 3
Additional Building Above Grade, Below Grade
New Construction N
Schools
Elementary Schools Columbia
Middle Schools Holmes
High Schools Annandale
School District Fairfax County Public Schools
Others
Pets Allowed Y
Senior Community No
Tax ID 0712 43 0006
Ownership Fee Simple
SqFt Source Assessor
Security Features Carbon Monoxide Detector(s),Motion Detectors,Security System,Smoke Detector,Surveillance Sys
Horse Property N
Special Listing Condition Standard
Pets Allowed No Pet Restrictions







